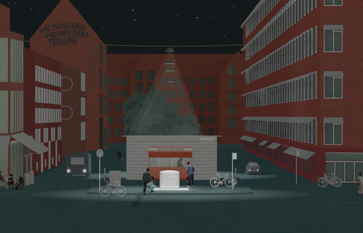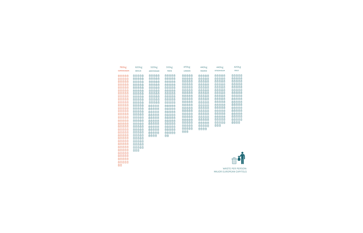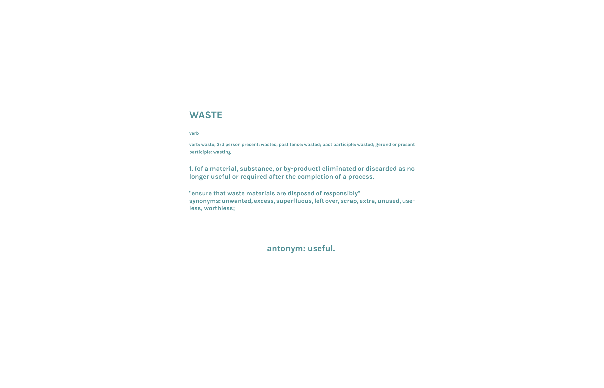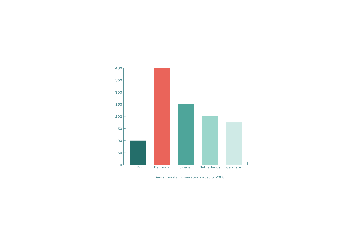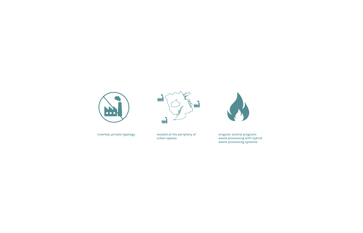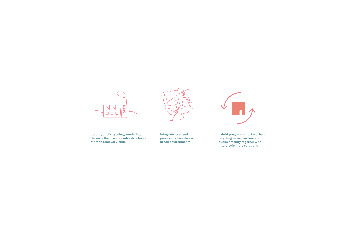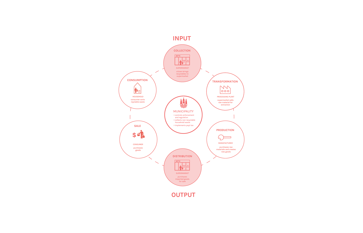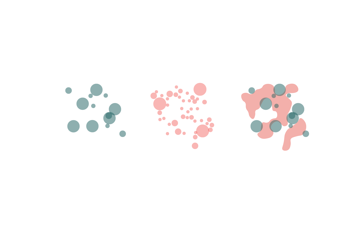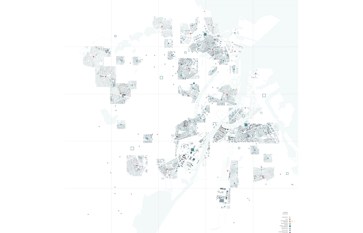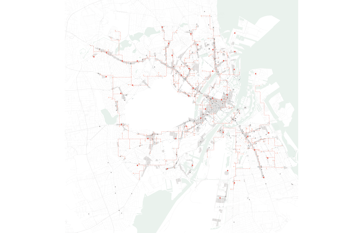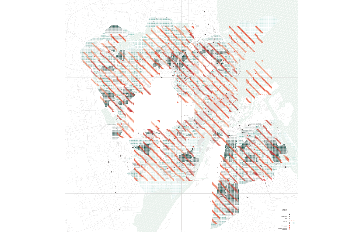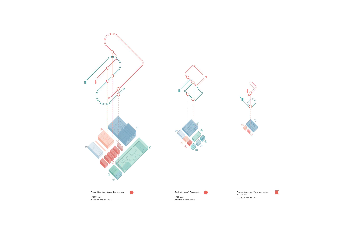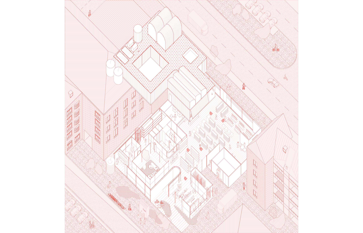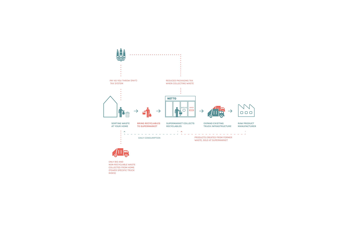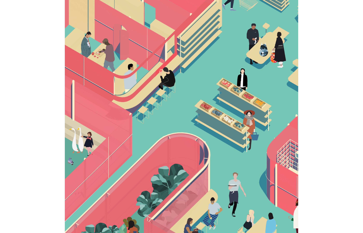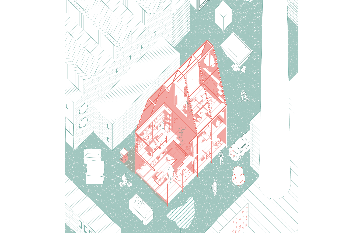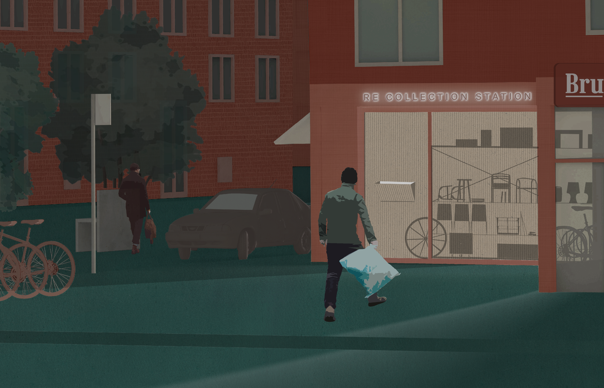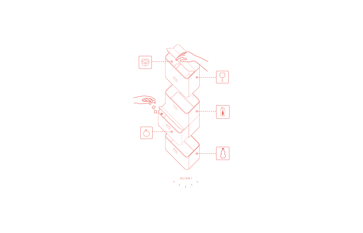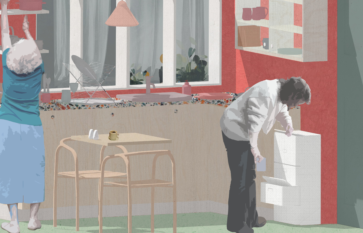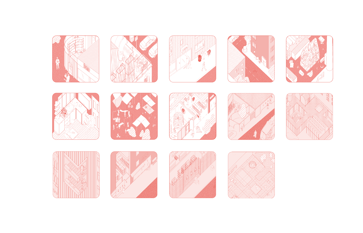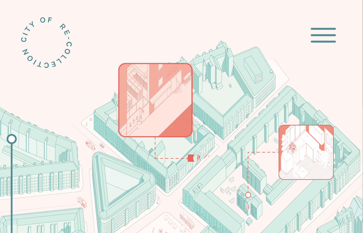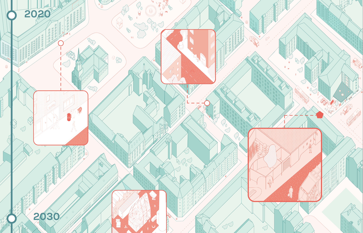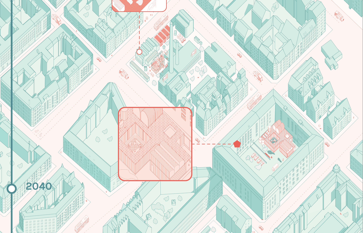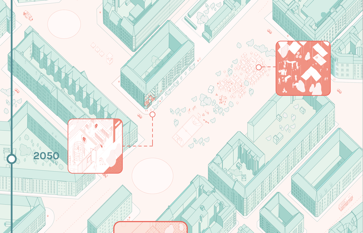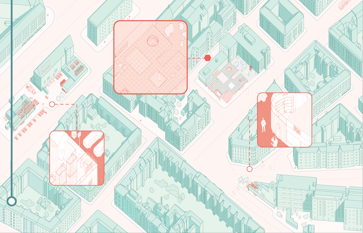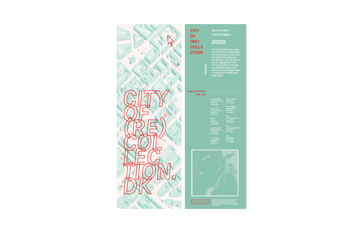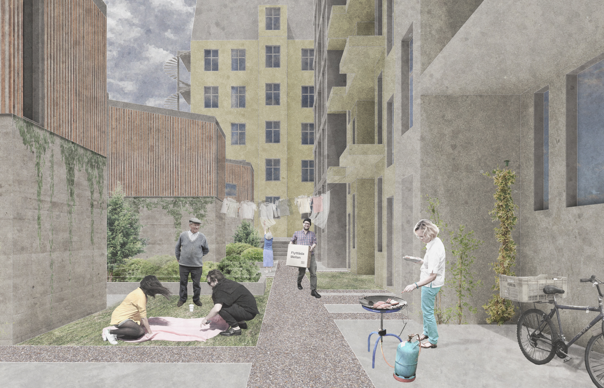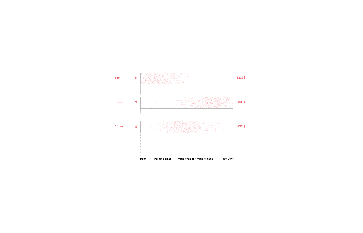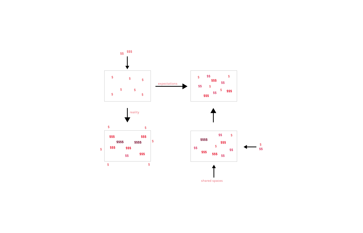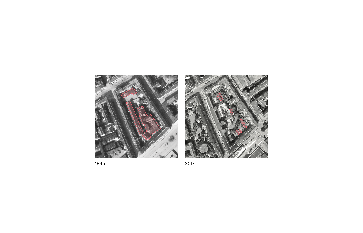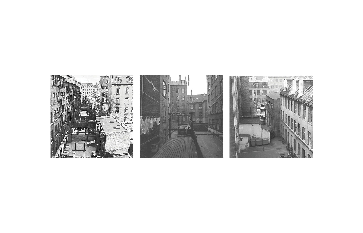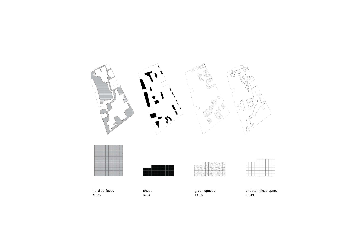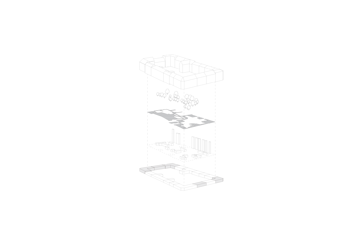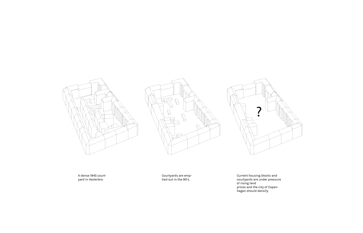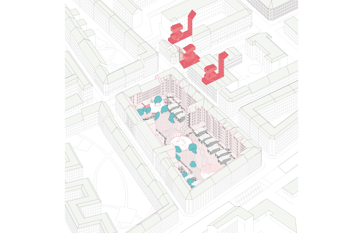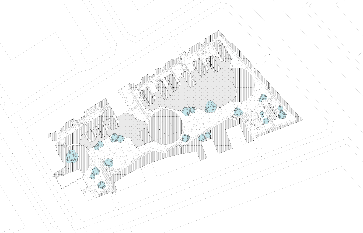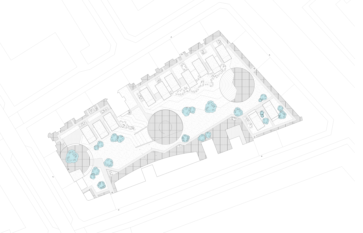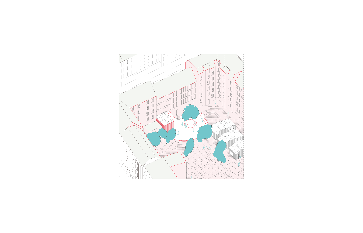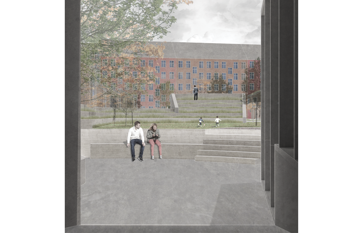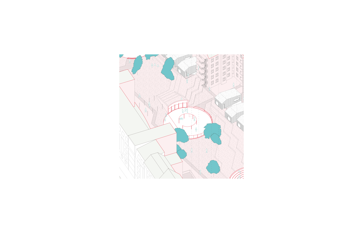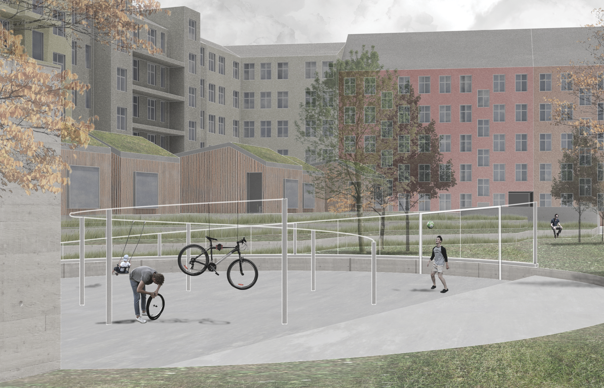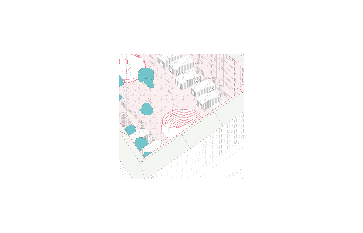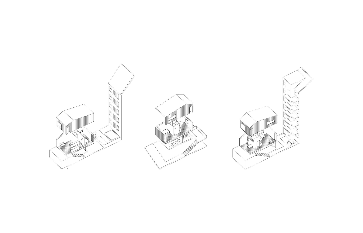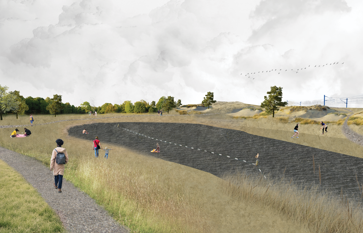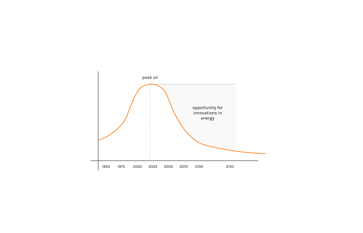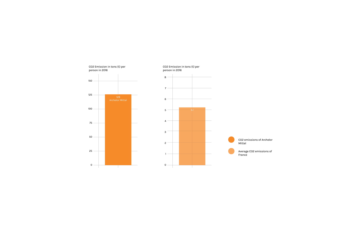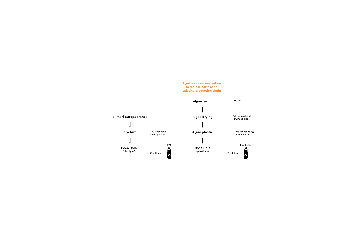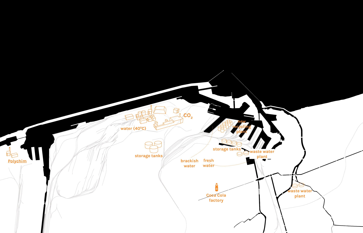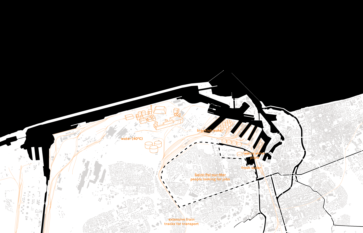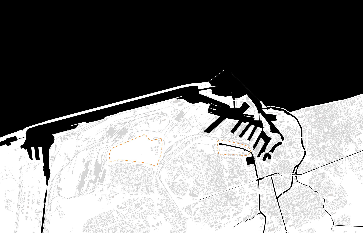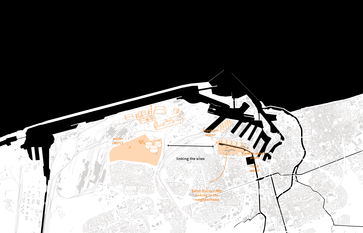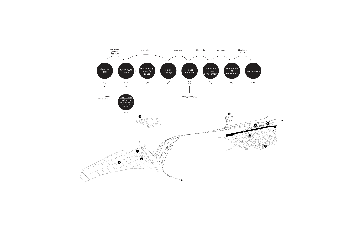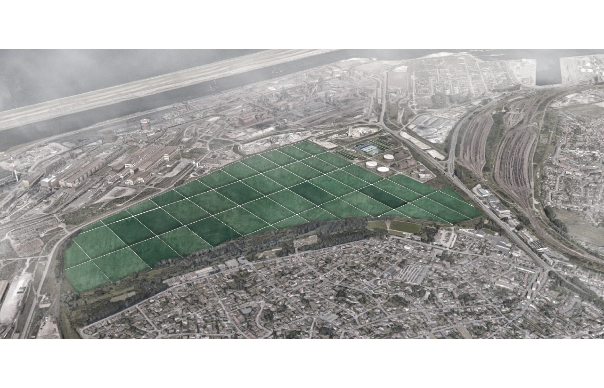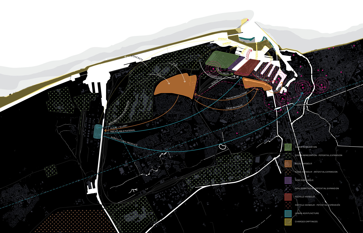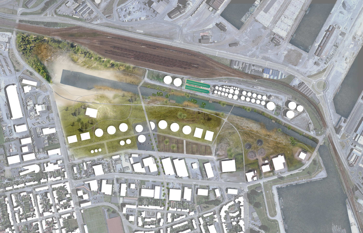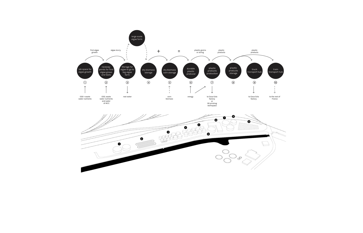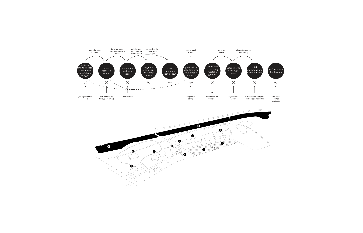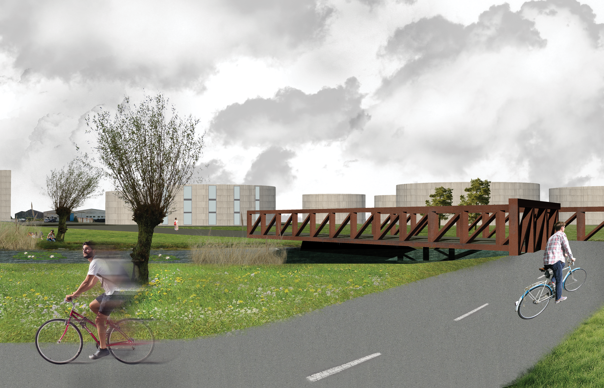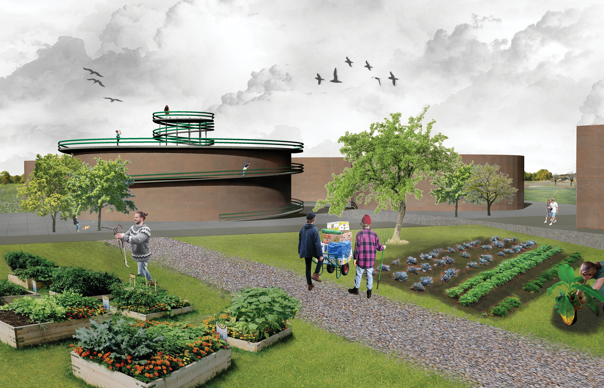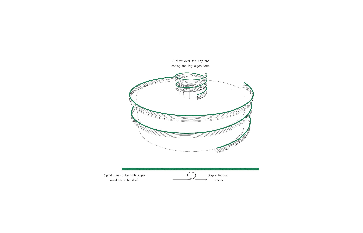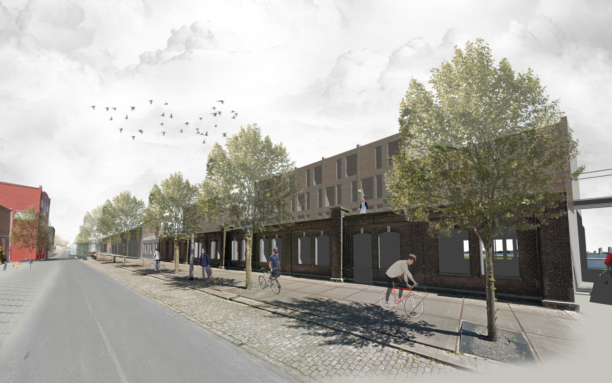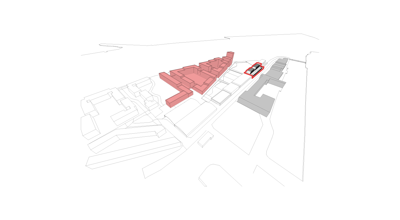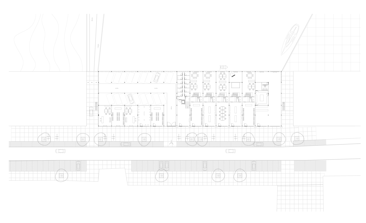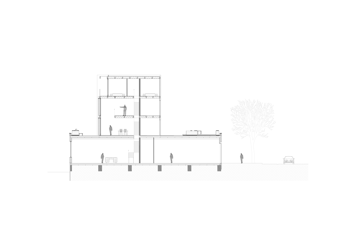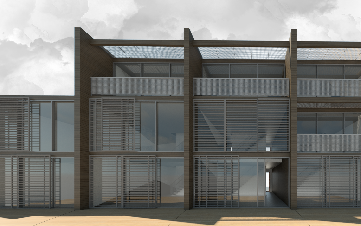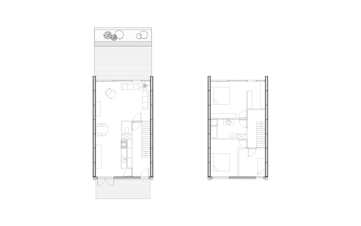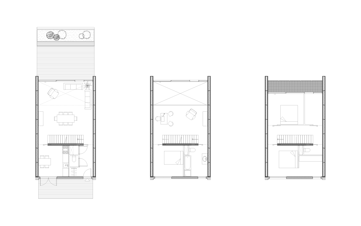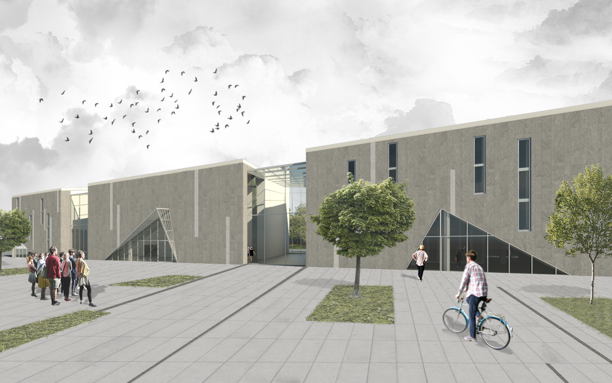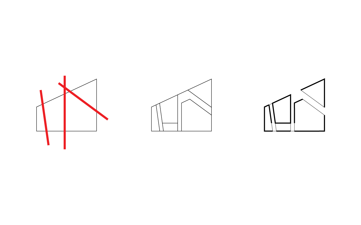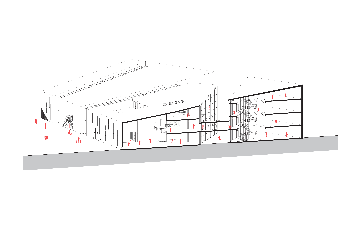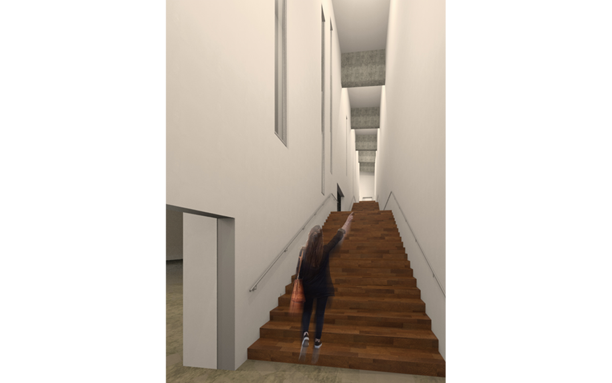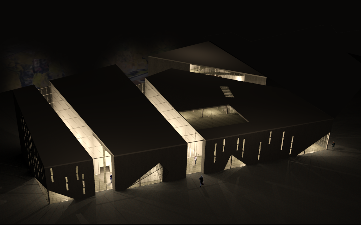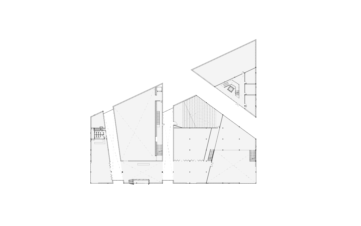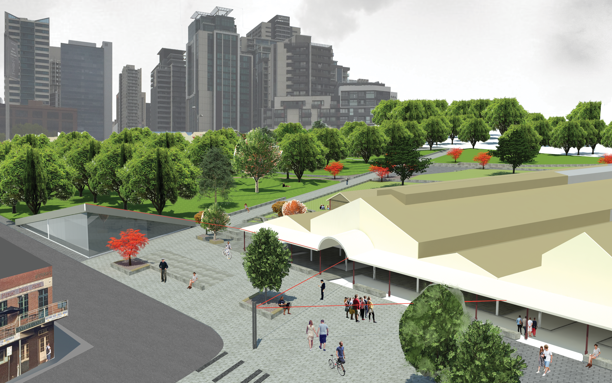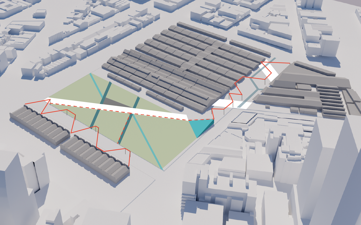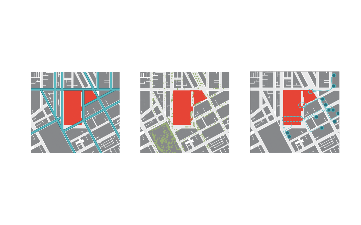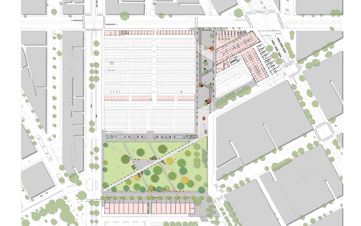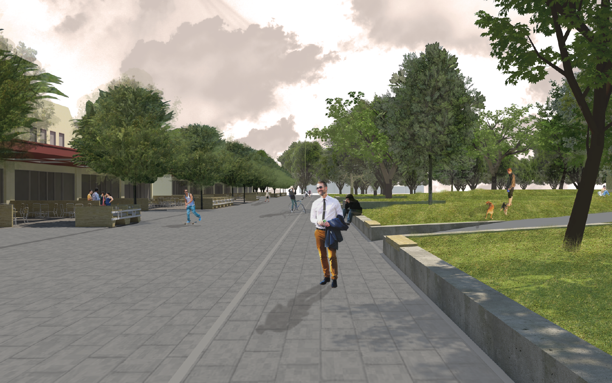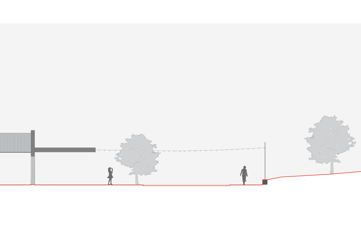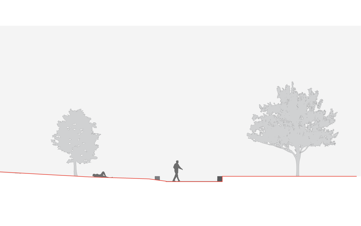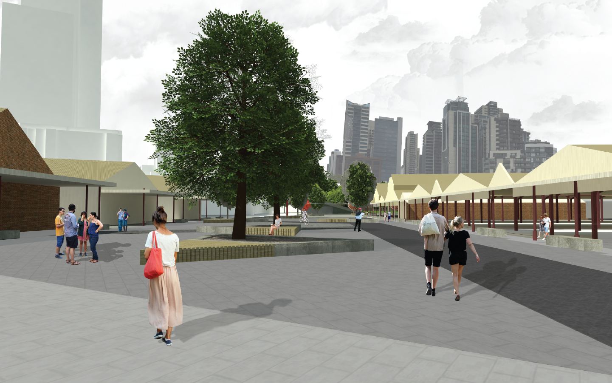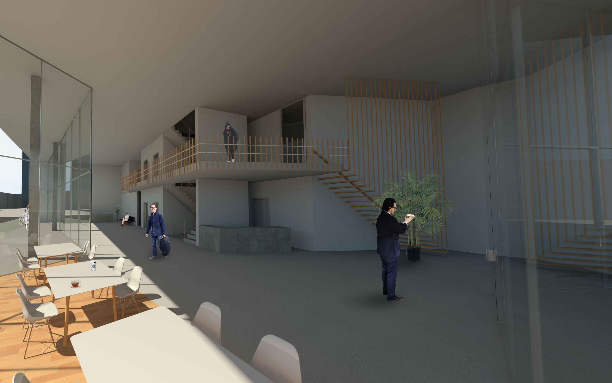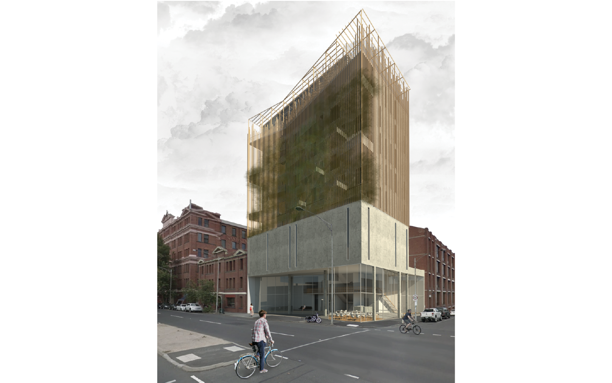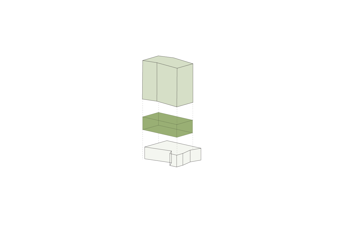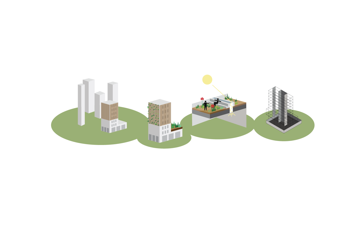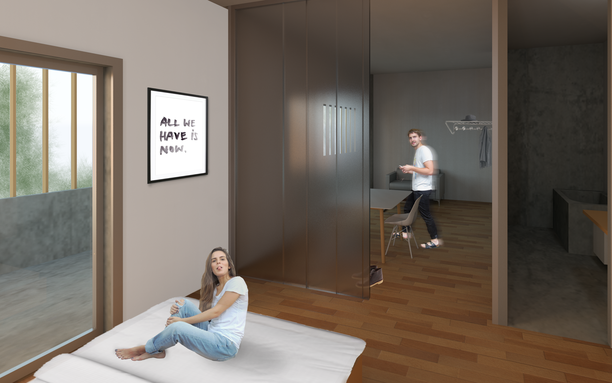have a look at my
projects.
01 City of Re-Collection
Location: Copenhagen, Denmark
Program: Mixed use, Urban Plan, Stragtegy
Size: -
Year: 2017 – 2018
Status: Student work
Team: Jaap van den Hoogen, Gracie Grew
City of Re-Collection seeks to examine ways to rethink the relationship between people, cities, and the waste they generate, designing a new avenue for public engagement with recycling and the municipality’s waste strategy.
The purpose of this document is to:
1. Provide an introduction to Copenhagen’s waste sector and it’s future challenges.
2. Intervene in existing waste management debates by offering a new vision of its possible future.
3. Present a new medium for public engagement with municipal waste strategy.
City of (Re) Collection was developed as a speculative design project. We hope it will make a difference to Copenhagen Municipality’s waste strategy, intervening in existing waste management debates by offering a new vision of its possible future.
02 Social courtyard
Location: Copenhagen, Denmark
Program: Mixed use, Social Housing and Landscape
Size: -
Year: 2017
Status: Student work
Team: Jaap van den Hoogen, Fredrik Lindahl
“The Social Courtyard” is the emblem for bringing back the diversity of the original mix of people and spaces which used to occupy Vesterbro and especially Istedgade. We found that the street and the area in general are gentrifying. It’s becoming a wealthy part of town, where it’s only for the privileged to live. This can be seen as one of the major problems of modern Copenhagen, and we therefore want to redirect the direction of the gentrification to include a more mixed and diverse group of people.
Can these problems be solved on the streets, or is it more of a housing problem? Skyrocketing housing prices make it harder for the less affluent, creating a growing gap between the rich and the poor. The municipality is currently changing the roads and public spaces around the area, investing millions into the street and neighbourhood, and while this could be seen as a positive change, doesn’t it actually increase housing prices even more, pushing out the poor and the original Vesterbro inhabitants?
What if we could tackle the problem from the other side, by transforming the way people live in and around their courtyard. As seen in the past, the courtyards used to be filled with housing, creating much higher densities in the city, providing housing for a larger group of people. Our plan will keep the current openness of green spaces, but will bring back some housing. Gentrification researcher Loretta Lees shows in her research that mixing different groups of people doesn’t automatically make the groups interact. We will therefore also provide multiple spaces for social interaction, called ‘’piano spaces’’.
03 Algae Harbour
Location: Dunkirk, France
Program: Mixed use, Urban Plan, Landscape
Size: -
Year: 2017
Status: Student work
Team: Jaap van den Hoogen
Industrial living is a strip of 13 dwellings bridging the housing area and the small industrial buildings and creative offices. On one side of the building the existing industries stay in its form, but behind the old wall of the Hunter Douglas site a new housing area is created. All the blocks are connected via bridges on multiple levels. The "living with levels" masterplan has tried to create a new level where people could live during floods.
The masterplan rises from the water all the way up to a tower overlooking the new created dock and the rest of the river Maas. These levels could be used on multiple scales e.g. for walking, for water transportation, for water cleaning and as a new living level.
The concept of bridging the working with housing and living with levels is the main point of my design. On the ground floor an open plinth is created with shops, creative workplaces, small offices and a restaurant. Five of the units have a connection with the living above. An internal stair connects the dwelling with the working unit underneath. Above this plinth a collective garden and path is created were all dwellings have their main entrance situated. This green zone has a collective vegetable garden and also functions as a buffer during heavy rainfall.
Then there are two types of dwellings a larger and smaller type. Each are made of CLT walls with wooden floors which can be placed but also left out to create a flexible dwelling were voids can easily be made and walls be placed. The southeast façade can be placed outside but also more inside to create balconies.
04 Industrial Living
Location: Rotterdam, Netherlands
Program: Mixed use, Urban Plan, Landscape, Housing and Offices
Size: 60.000 m2
Year: 2017 –
Status: Student work
Team: Jaap van den Hoogen
Industrial living is a strip of 13 dwellings bridging the housing area and the small industrial buildings and creative offices. On one side of the building the existing industries stay in its form, but behind the old wall of the Hunter Douglas site a new housing area is created. All the blocks are connected via bridges on multiple levels. The "living with levels" masterplan has tried to create a new level where people could live during floods.
The masterplan rises from the water all the way up to a tower overlooking the new created dock and the rest of the river Maas. These levels could be used on multiple scales e.g. for walking, for water transportation, for water cleaning and as a new living level.
The concept of bridging the working with housing and living with levels is the main point of my design. On the ground floor an open plinth is created with shops, creative workplaces, small offices and a restaurant. Five of the units have a connection with the living above. An internal stair connects the dwelling with the working unit underneath. Above this plinth a collective garden and path is created were all dwellings have their main entrance situated. This green zone has a collective vegetable garden and also functions as a buffer during heavy rainfall.
Then there are two types of dwellings a larger and smaller type. Each are made of CLT walls with wooden floors which can be placed but also left out to create a flexible dwelling were voids can easily be made and walls be placed. The southeast façade can be placed outside but also more inside to create balconies.
05 Het Nieuwe Nieuwe Instituut
Location: Rotterdam, Netherlands
Program: Public building, Urban Plan and Education
Size: 14.000 m2
Year: 2016
Status: Student project
Team: Jaap van den Hoogen
The new Institute is the institute for Architecture and Design in Rotterdam, which I had to redesign during my final bachelor project. The new building is a combining and connecting design with the city and its inhabitants. The building houses the architectural archive, library and museum and is part of the ‘‘Museum Park’’. These functions have all been put under one roof, but can all still seperatelly been seen in the 4 volumes which have been created by cutting the main volume.
The space made by the cuts is a space where the people of the city can walk, meet and learn. By combining all these functions in one building the building becomes more open for the people and they can interact with the building.
Creating a building for the people of Rotterdam and making it part of the comunity helps in making the building an import part of peoples lives.
06 Another Angle
Location: Melbourne, Australia
Program: Urban Plan, Landscape and Public Building
Size: 80.000 m2
Year: 2015
Status: Student project,
Team: Jaap van den Hoogen, Casper Kraai
We were asked to redesign the Queen Victoria Market, the oldest market of the city, located in Melbourne’s Central Business District (CBD). The brief asked for a more multipurpose, 24/7 operatable market, which would attract a broader group of customers.
By analysing the market and its surroundings, I found that the market lies on a pivot point in the cities grid. Many of the gridlines will be integrated into my design in order to connect the market with its surroundings. The current car park, will be relocated by the city council,and the openspace will become a new park in the northern part of the CBD. This will provide a green outdoor space for future residents and a place where market events will take place. The ‘‘market cross’’ will become the heart of the market with the new market office providing all the missing amenities and connecting all market sections.
By combining the market function with a park and leisure activities, the market becomes part of the daily lives of people. This means that the market will be a used during all periods of the day and becomes more then just a market.
07 Green Wall
Location: Melbourne, Australia
Program: Mixed use, Office and Hotel
Size: 700 m2
Year: 2015
Status: Student project
Team: Jaap van den Hoogen
We were asked to design a hotel in a rapidly developing metropolitan area north of Melbourne’s Central Business District (CBD). The brief consisted of hotel rooms, amenities, facility spaces and the so- called DSIG-rooms for designated special interest groups that gather twice a year.
I simplified this program into an open plinth, consisting of a closed middle part and a tower. The building is divided into three zones, each materialised differently. The tower is set back from its neighbouring buildings, creating a terrace and maximizing day light into the rooms. The ground floor is set back and creates covered entrances, which differentiates its shape from the middle volume. The top part with a kink in the middle, has a wooden structure with vegetation growing on it, providing shade and a pleasant atmosphere in the hotel rooms.
